Starbucks
McCrory’s second project with Hughes Development in the up-and-coming BullStreet District was this 2,521-square-foot Starbucks shell that broke ground shortly after completing the neighboring REI Co-op store. Situated along a busy corridor, this project incorporated roadway improvements to effectively move traffic through its drive-thru lane without causing increased congestion on Bull Street.
A striking exterior features one-of-a-kind finishes and serves as a sign of continued, rapid growth in Hughes’ latest master-planned, mixed-use community reviving the 200-year-old grounds of the former South Carolina State Hospital.
- 2,521-square-foot building shell
- Sustainable, Kebony Clear Wood ship-lap siding - designed to naturally patina over time
- Custom, Nova-Tech metal wall panels

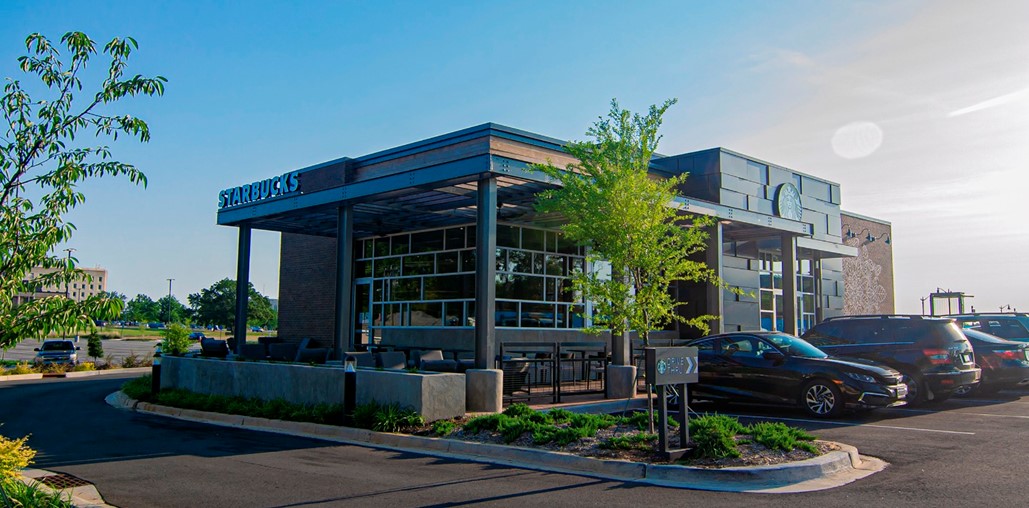
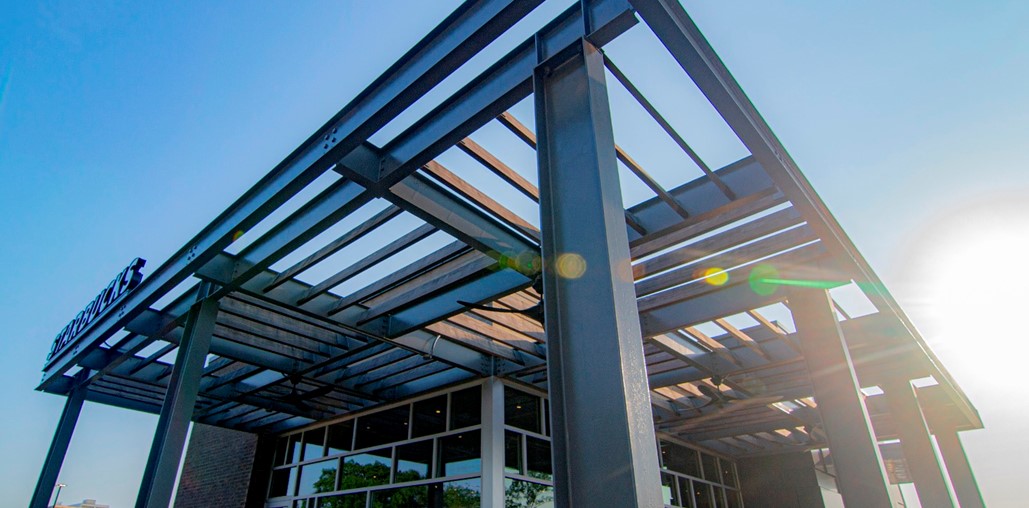
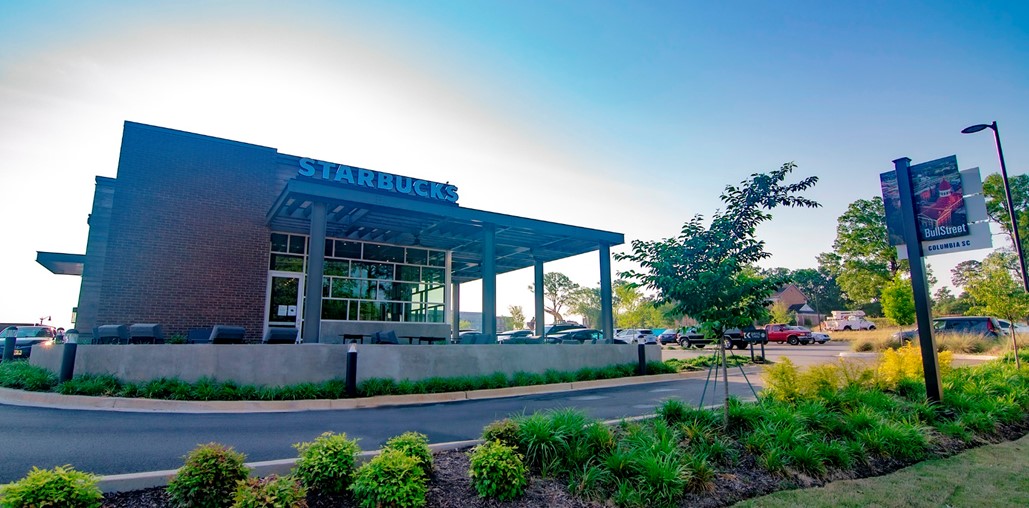
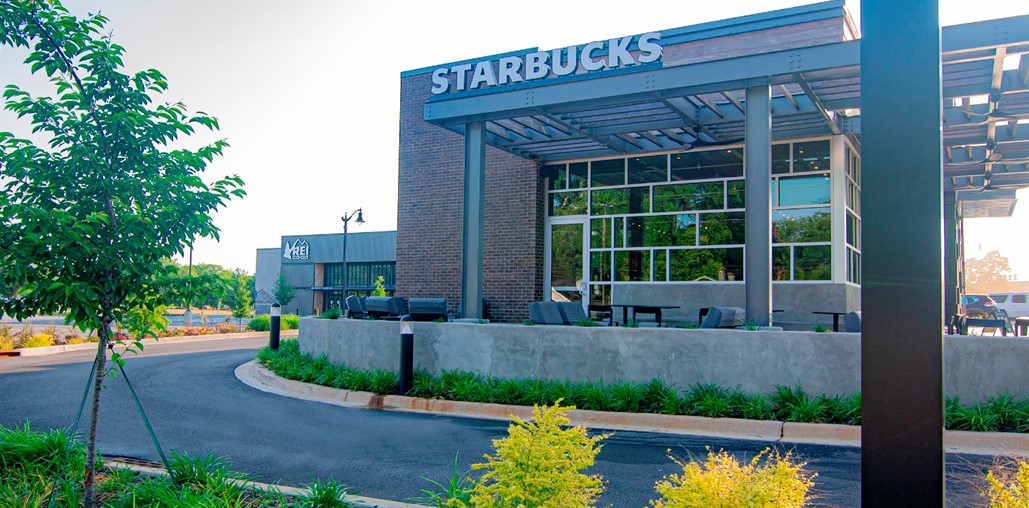
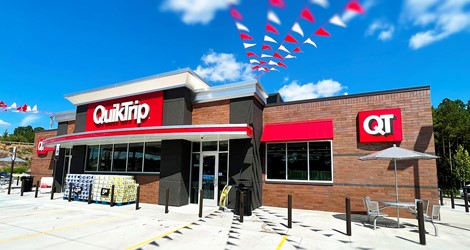 QuikTrip
QuikTrip
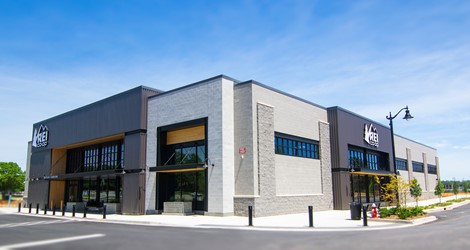 REI Co-op
REI Co-op