Pilgrim Lutheran Church
This project was comprised of a 31,000 SF sanctuary and educational building. Facilities include educational and daycare space utilizing the existing structure. The original sanctuary was converted into a smaller chapel, using the additional space for more offices and storage. The rear portion of the new sanctuary features a rock wall with a lit water feature.
- Preconstruction, Design-Assist Services, and Construction Services
- 500-seat traditional sanctuary
- Tied into existing facility
- Converted existing sanctuary into a chapel and converted narthex into additional office space

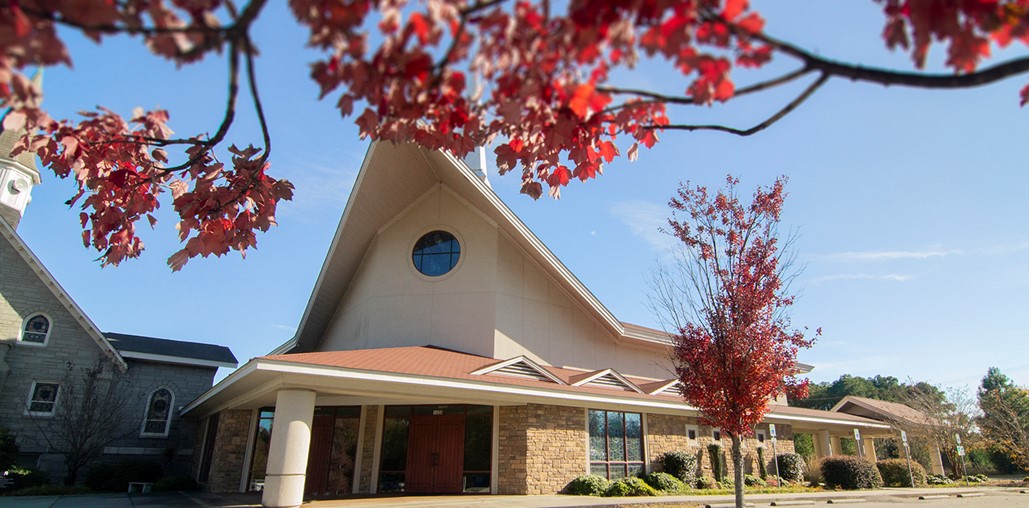
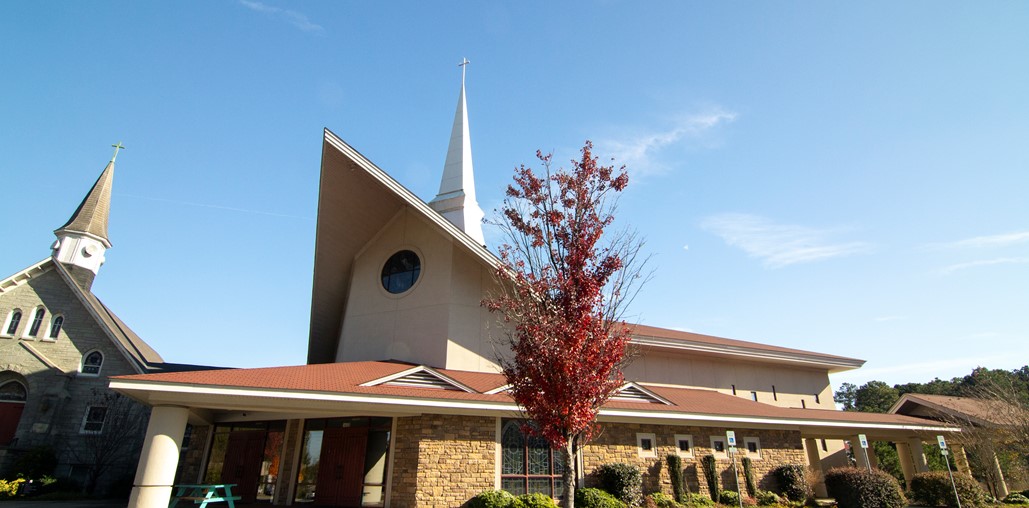
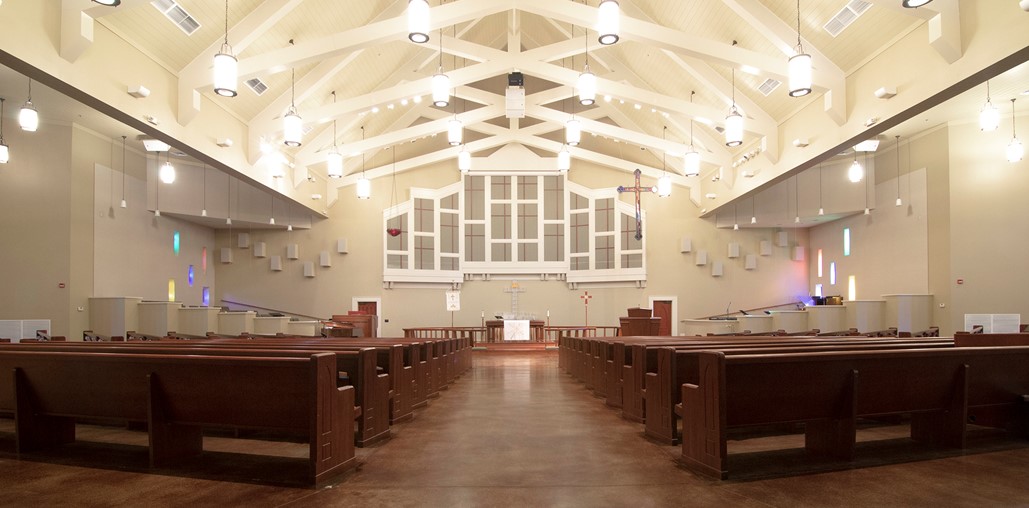
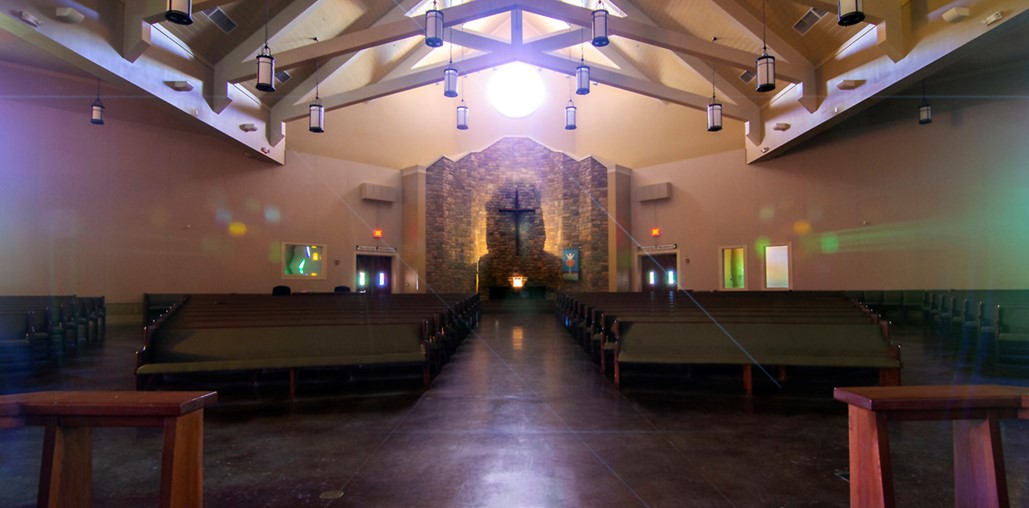
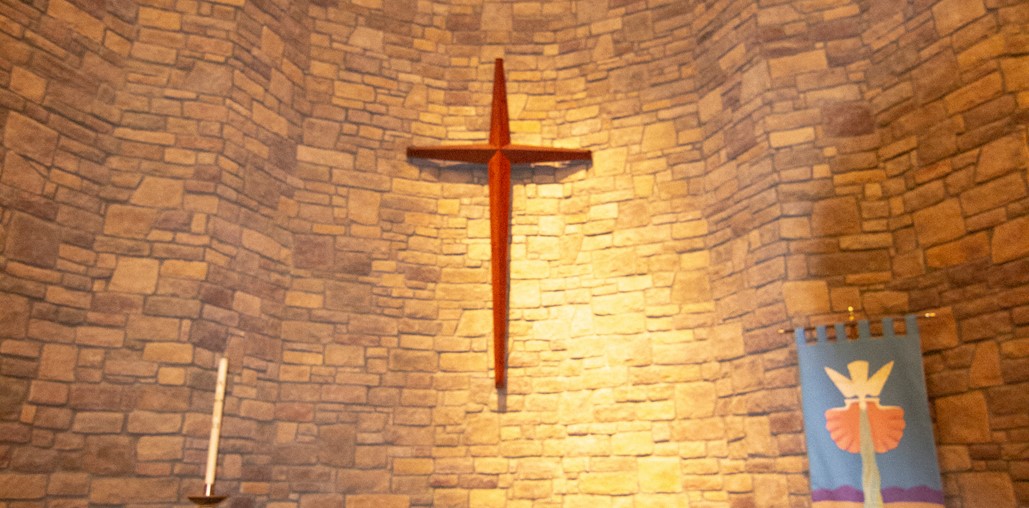
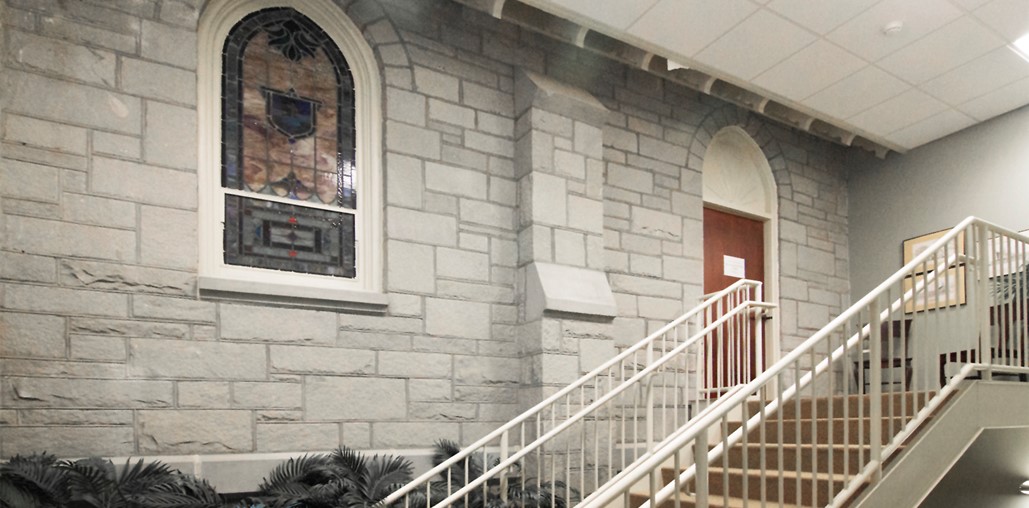
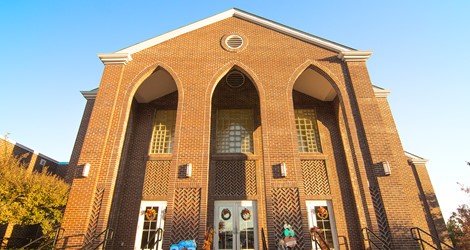 Lexington United Methodist
Lexington United Methodist
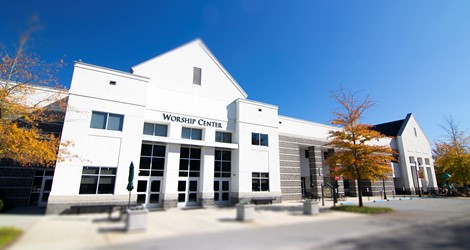 First Baptist Church - Lexington
First Baptist Church - Lexington
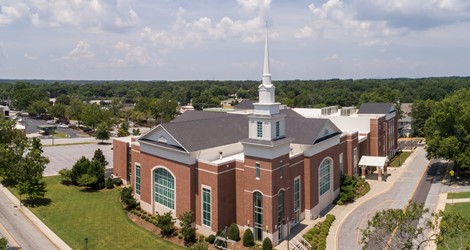 Family Ministries Facility - First Baptist Simpsonville
Family Ministries Facility - First Baptist Simpsonville