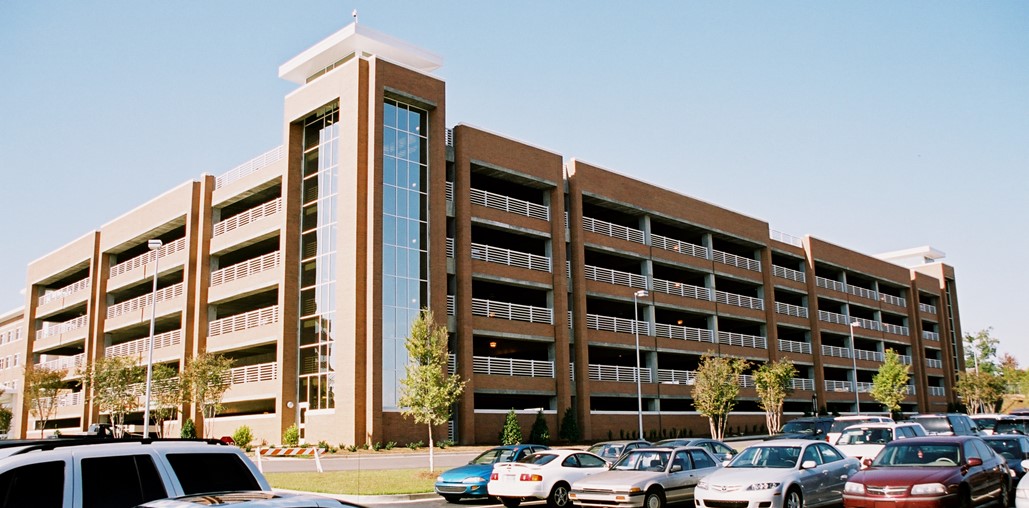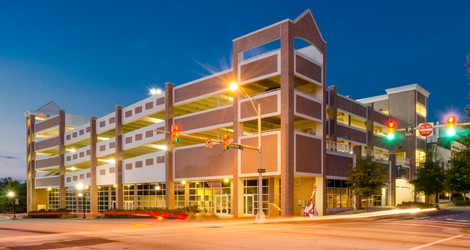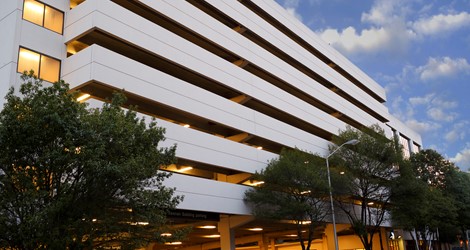Medical Office Building Parking Garage
Lexington Medical Center, a busy 414-bed regional healthcare system, turned to McCrory for construction of the state’s first LEED Silver Certified medical office building as well as the six-level, 532-space parking deck that would support it. The parking structure, tucked into the hospital system’s main campus, is cast-in-place, post tension concrete and masonry construction. Extensive preconstruction services ensured the project was completed on schedule and with no disruption to ongoing hospital operations.
"This high-visibility garage is a workhorse on our campus. It safely and efficiently supports our patients, visitors and staff."
Former Director of Engineering
The garage was built during construction of the medical office building. The aesthetics were designed to match the hospital’s existing medical center. With a covered walkway to the medical office building, the garage features aluminum and glass curtained stair towers and two elevators. The garage also received lighting with digital lighting controls, security, access controls, and emergency fire and phone systems.
- 322,724-square-foot garage
- 6-level, 532-car capacity
- Serves 175,466-square-foot medical office building
- Three aluminum and glass curtained stair towers
- Two elevators




 Anderson Parking Garage
Anderson Parking Garage
 Keenan Garage
Keenan Garage