Parking Garage at Park Place
A five-level precast parking deck was required when McCrory constructed this five-story midrise complex to house 640 students. The heavily stabilized riverbank site utilizes both an aggregate pier system and an extensive lag and beam retaining wall.
“We relied upon McCrory’s experience and partnership to deliver a successful property for both tenants and stakeholders.”
Senior Vice President, Park7 Group
During preconstruction, McCrory brought the project into budget by value engineering and collaborating with the architectural and design team. The structure’s appealing modern design, which includes a variety of facades from corrugated metal to brick veneer, is topped by a membrane roof for enhanced energy-saving efficiency.
- Four acre, 482,000-square-foot complex
- Aggregate pier system supports 504-car and 160-bike parking deck
- Installed 600-linear-foot lag and beam wall retaining system
- Tight, high-traffic urban job-site

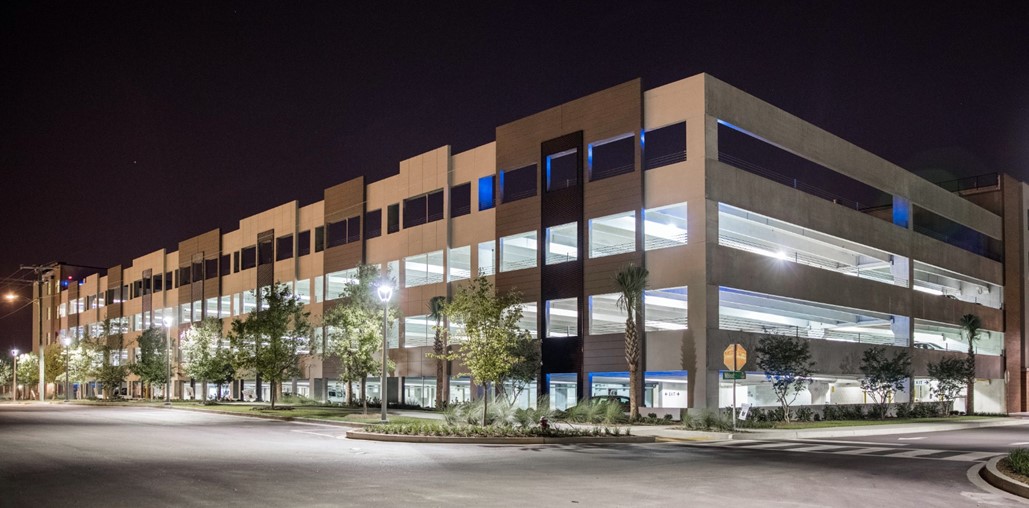
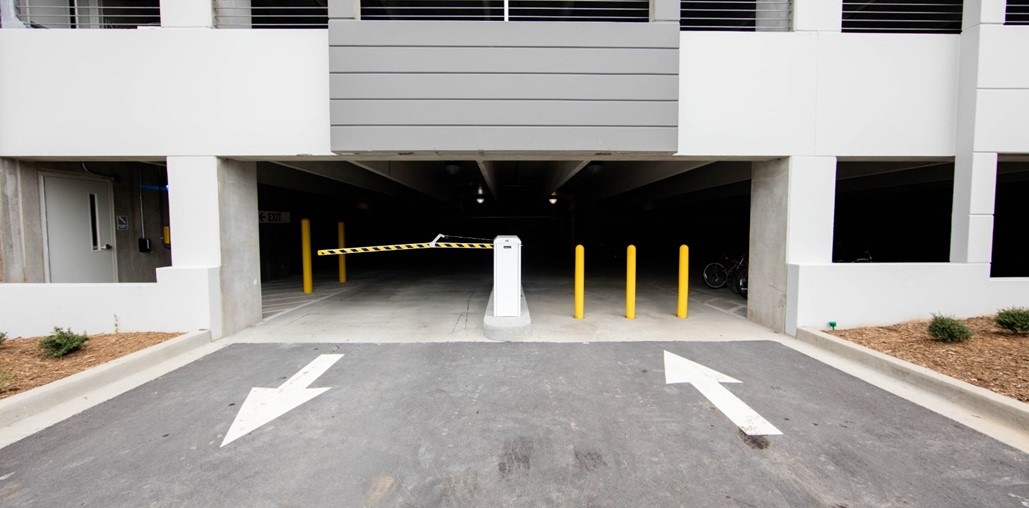
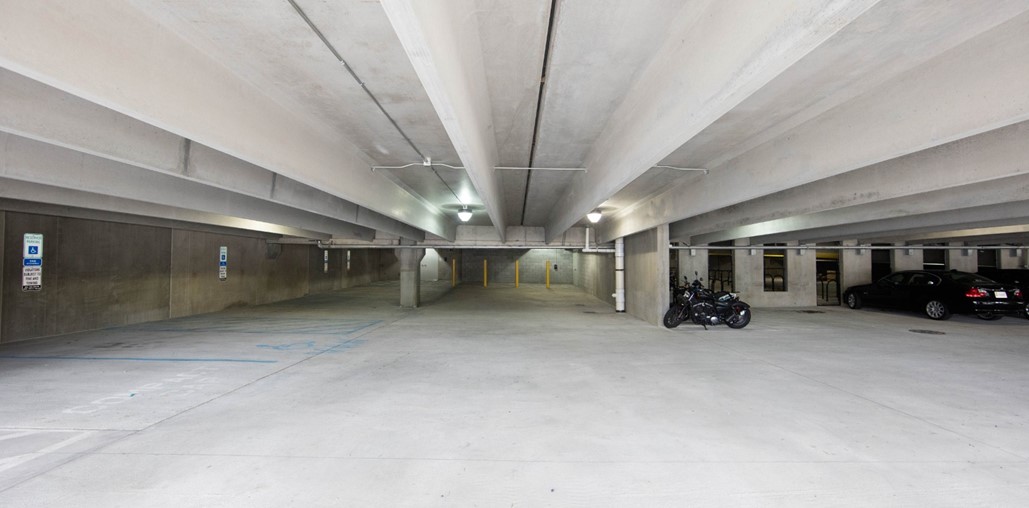
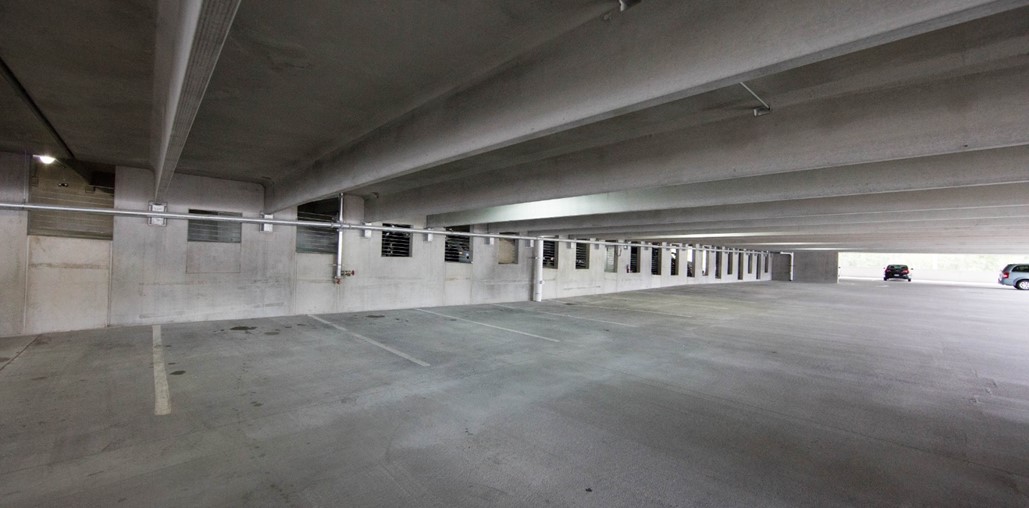
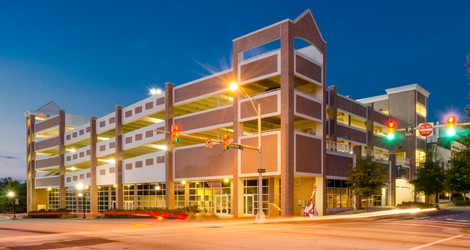 Anderson Parking Garage
Anderson Parking Garage
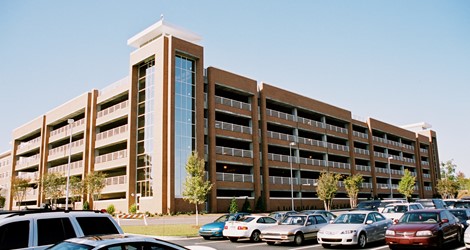 Medical Office Building Parking Garage
Medical Office Building Parking Garage