Park Place Development
This privately owned, student housing complex rose during a construction boom near the busy University of South Carolina campus. McCrory built the five-story mid-rise complex to house 640 students. In addition to student residences, the complex includes a five-level precast parking deck with car and bike parking, courtyard, pool, sauna, theater, yoga studio, café and more. The heavily stabilized riverbank site utilizes both an aggregate pier system and an extensive lag and beam retaining wall.
"We wanted McCrory’s experience and partnership to deliver a successful property for both tenants and stakeholders."
Senior Vice President
During preconstruction, McCrory brought the project into budget by value engineering and collaborating with the architectural and design team. The building’s appealing modern design, which includes a variety of facades from corrugated metal to brick veneer, is topped by a membrane roof for enhanced energy-saving efficiency. The community rings around an inviting outdoor courtyard with an entry plaza including seating, landscaped areas, and patterned pavement.
- 4-acre, 482,000-square-foot complex
- Aggregate pier system supports 504-car and 160-bike parking deck
- Installed 600-linear-foot lag and beam wall retaining system
- Tight, high-traffic urban jobsite
- Coordinated electrical distribution line relocation
- Rerouted abandoned 42” storm drainage pipe

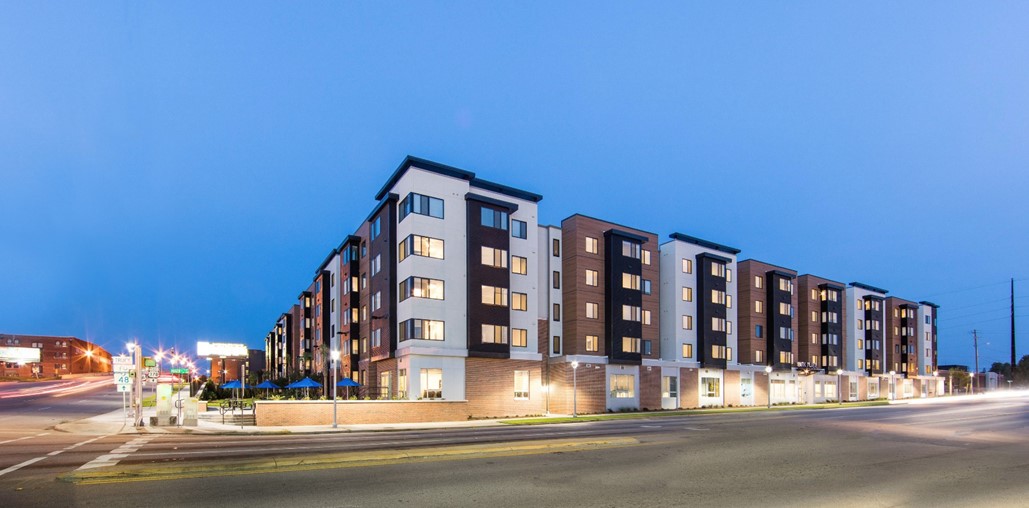
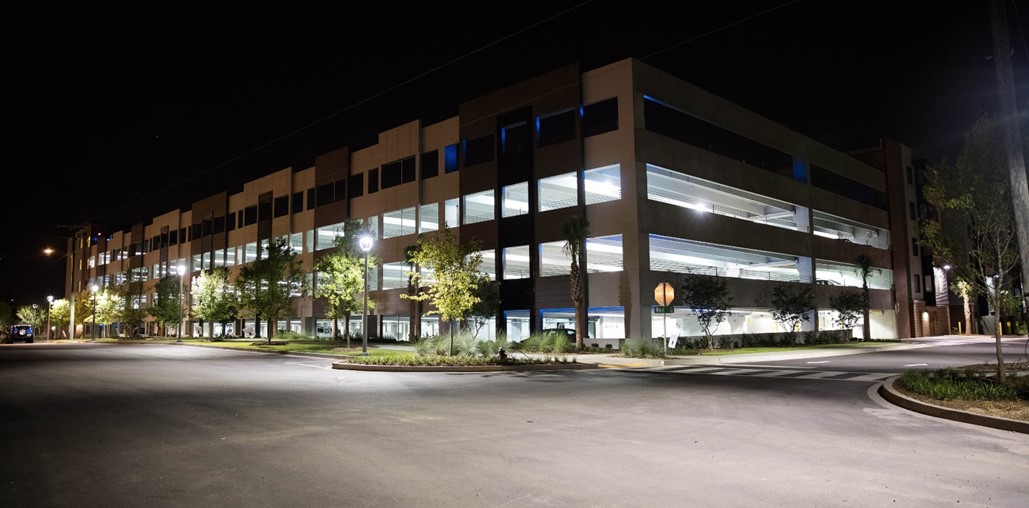
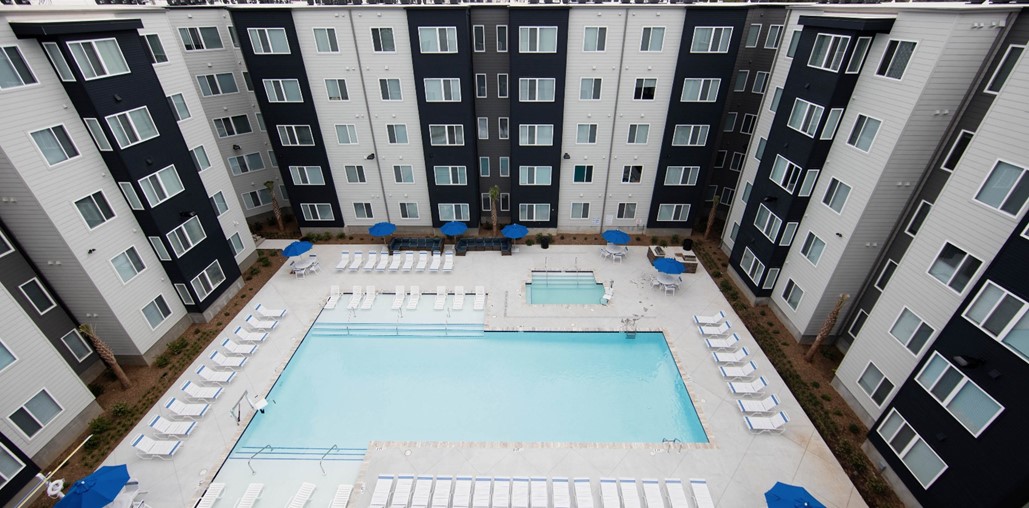
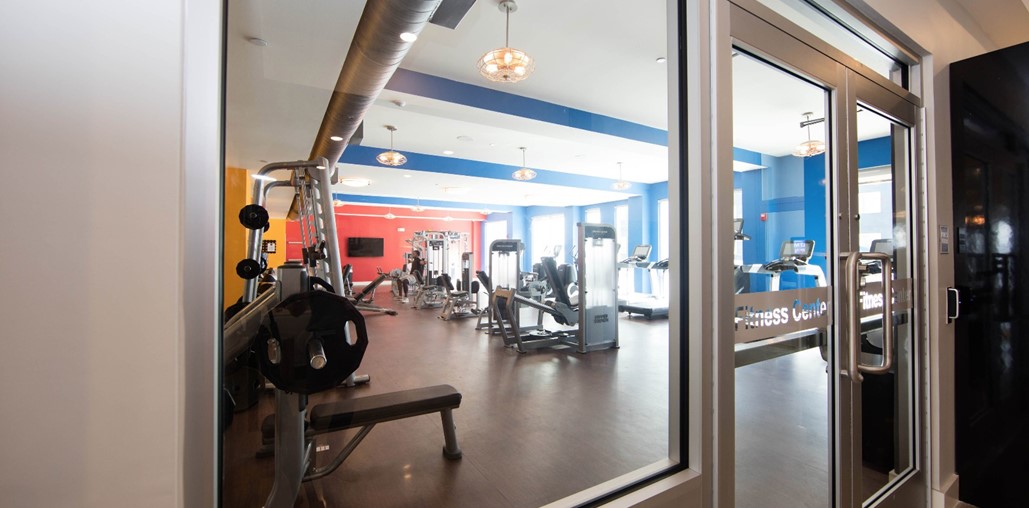
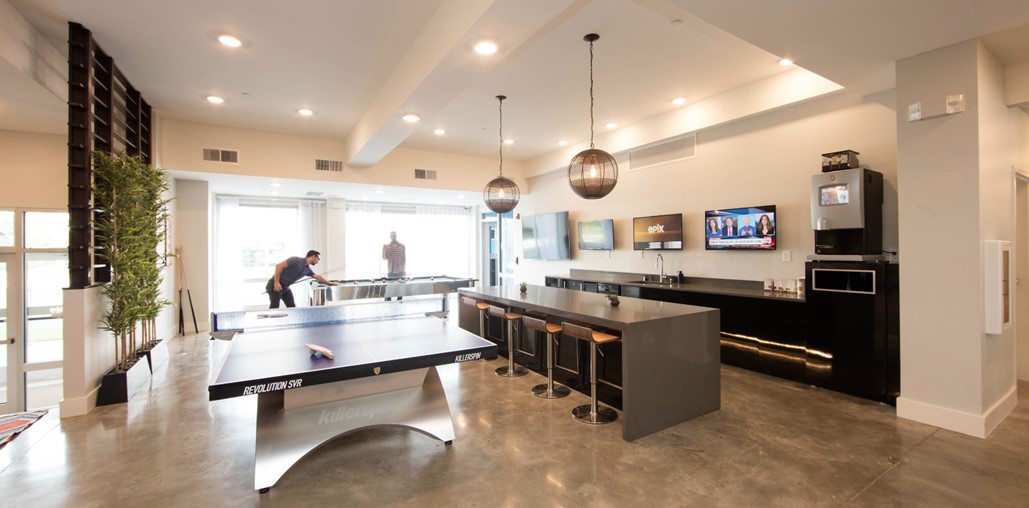
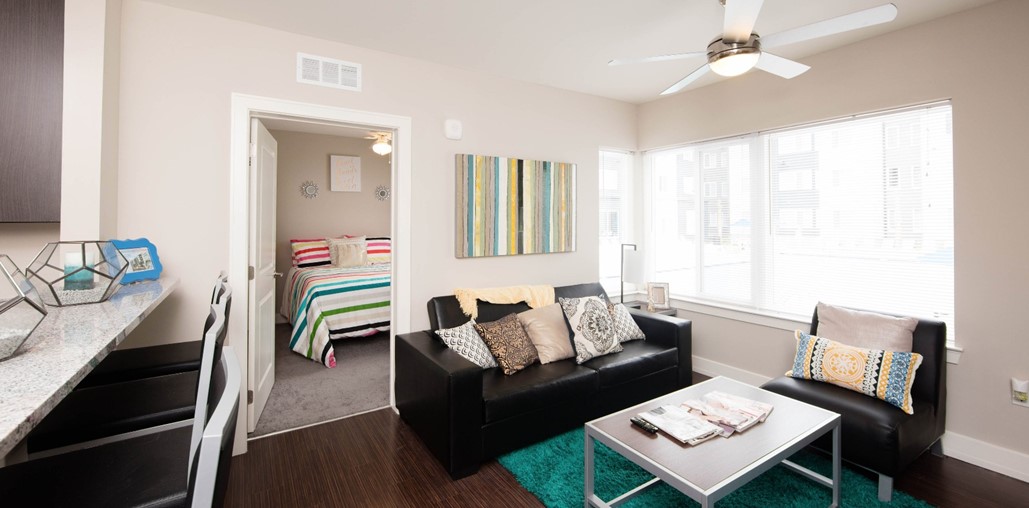
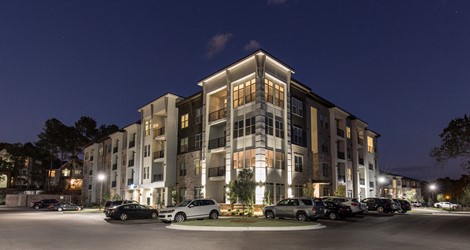 5000 Forest
5000 Forest
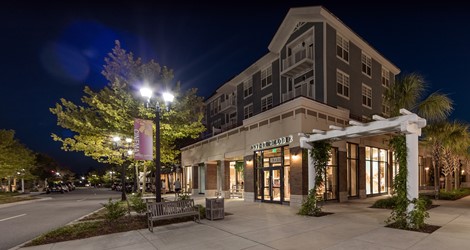 Market Common
Market Common