Fairfield Electric Cooperative Headquarters
This 94,500-square-foot project consisted of a 37,000-square-foot corporate office building as well as a 57,500-square-foot operations building and warehouse. Within the corporate office building were offices, meeting rooms, training rooms, a large central meeting room, and a retail branch office for the electric cooperative. The retail branch office has a separate entrance with walk-in teller windows, covered drive-through teller windows, pneumatic tube system and a full-size bank vault.
“We were delighted with our selection of McCrory. From day one, their commitment to open communication and their ‘do it right’ attitude never wavered.”
CEO (Retired)
- 94,500 square-foot campus
- Equipment fuel station
- Corporate headquarters
- Operational call center
- Full-size bank vault
- Integrated design-build
- Built to LEED certification standards

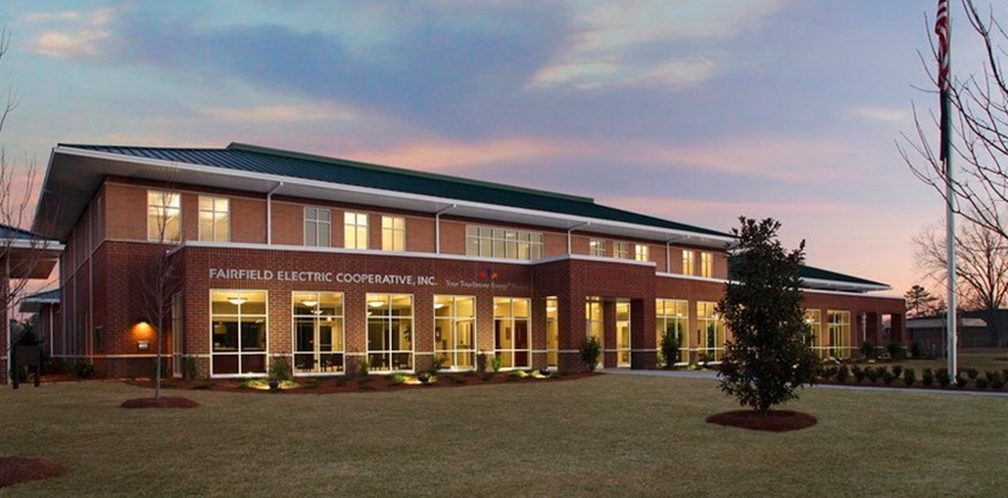
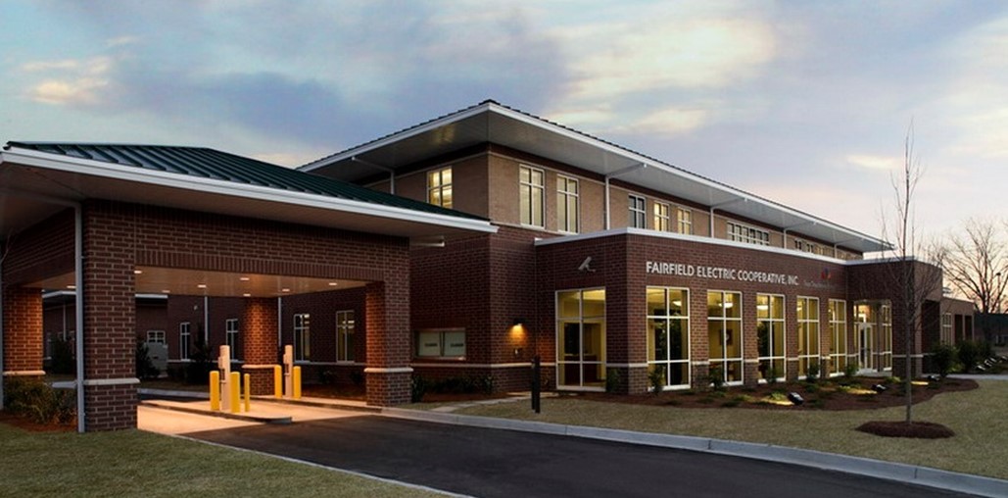
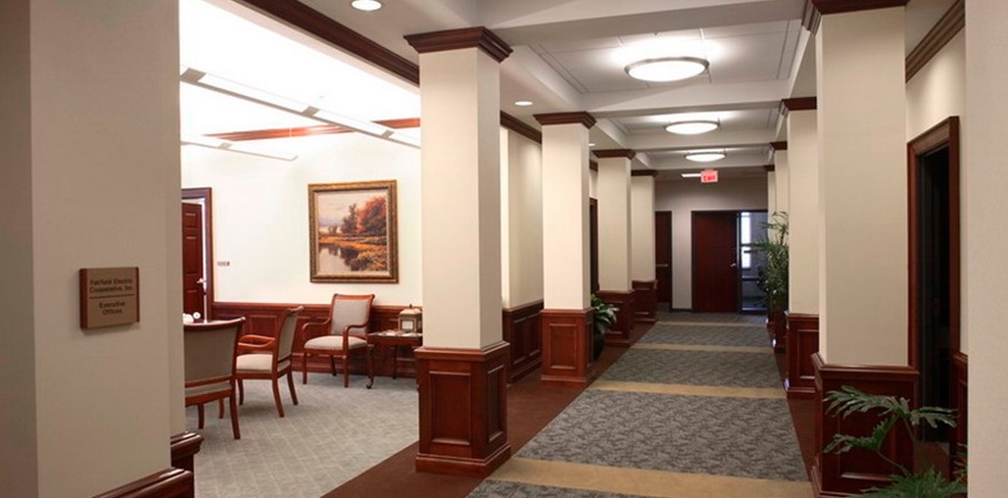
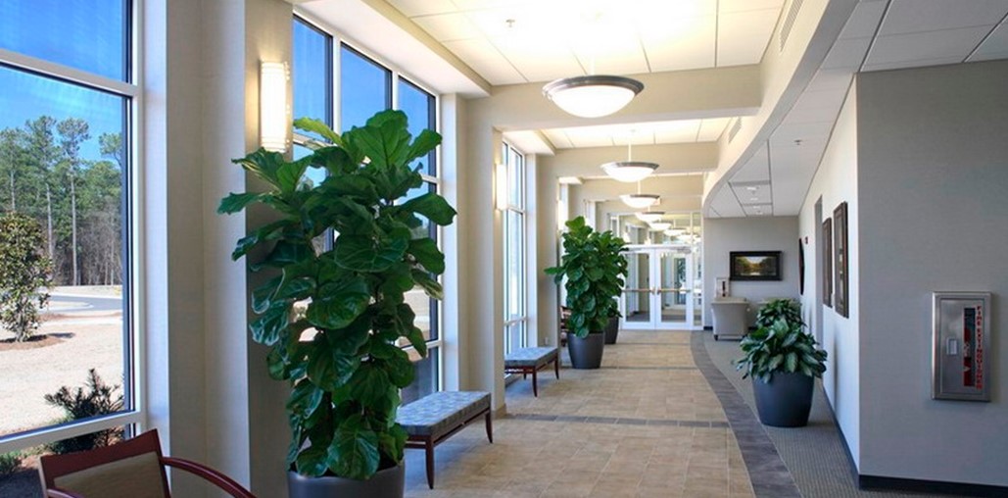
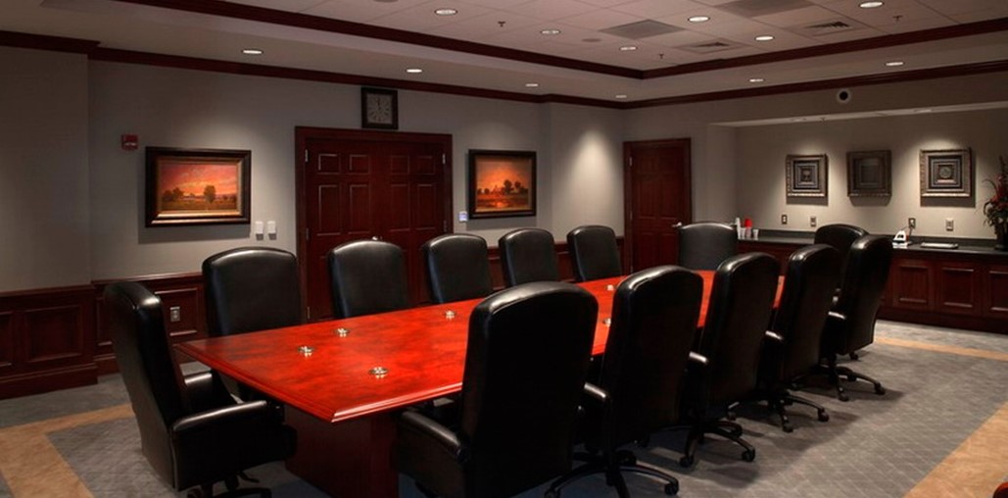
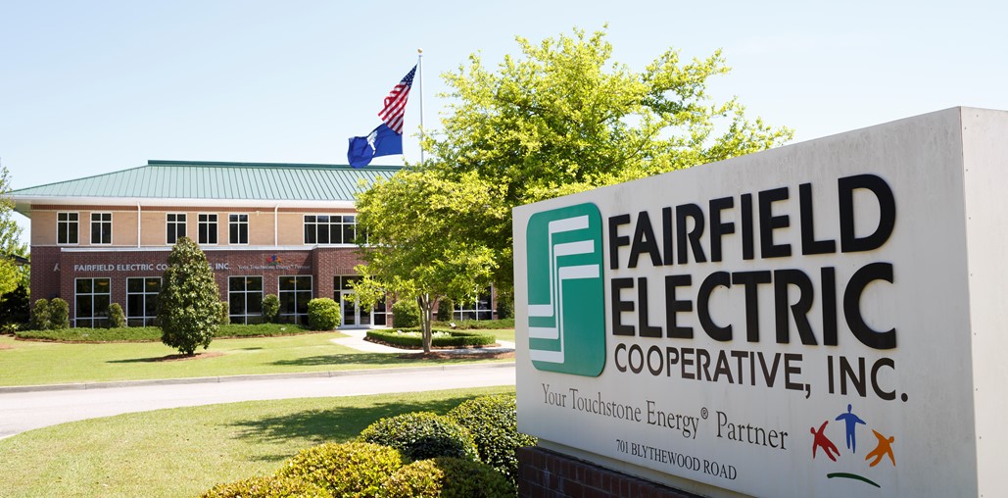
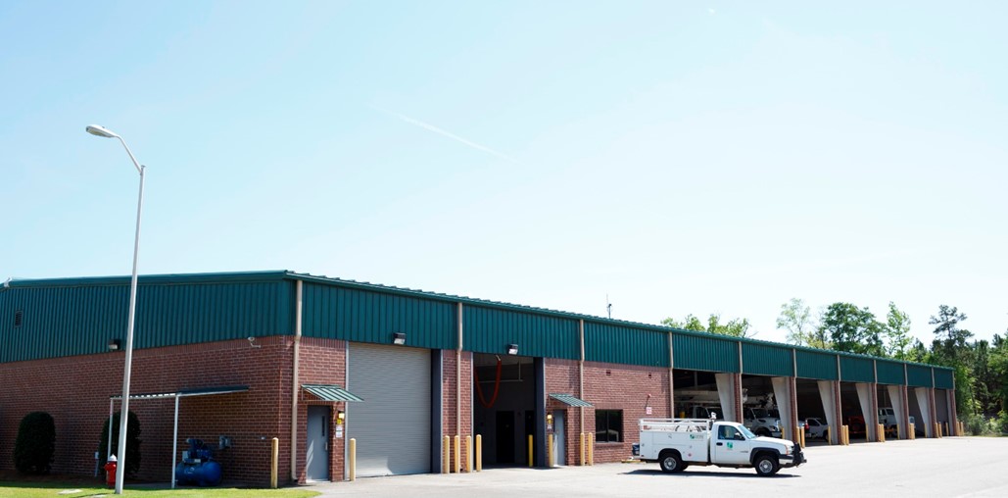
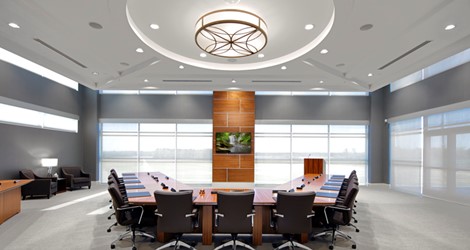 Marlboro Electric Cooperative Headquarters
Marlboro Electric Cooperative Headquarters
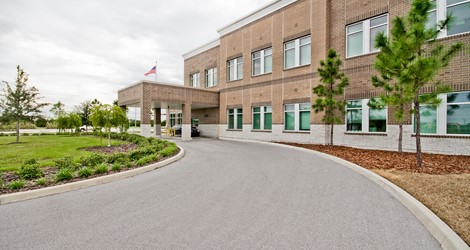 Peace River Electric District Office
Peace River Electric District Office