Anderson Parking Garage
The City of Anderson needed to build a large, four-level parking structure on a busy downtown lot that presented many challenges. The unattended-format parking garage was the City's first project completed using design-build delivery. McCrory demolished the existing asbestos-containing structure and remediated underground tanks that impeded construction. Before site remediation or construction began, McCrory and the City maximized the project’s successful completion and long-term value through extensive preconstruction analysis.
"Our garage was completed in a professional, timely manner thanks to McCrory’s preconstruction diligence and experience. It was a very positive partnership."
City Manager-Former
The brick exterior of the garage blends well with other buildings located in the busy business district. The garage, which also added 12,000 square feet of valuable retail storefront for local businesses, has piers that extend nearly 60 feet into the ground to support the structure’s large footings.
- 145,000-square-foot downtown garage
- 5-stories, 250-car capacity
- Masonry, precast and glass exterior
- 12,000 square feet of new retail storefront

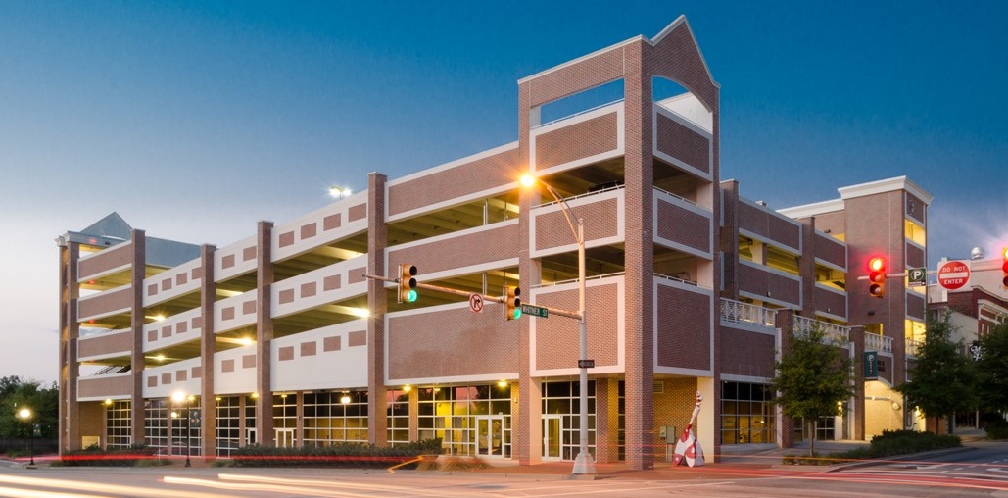
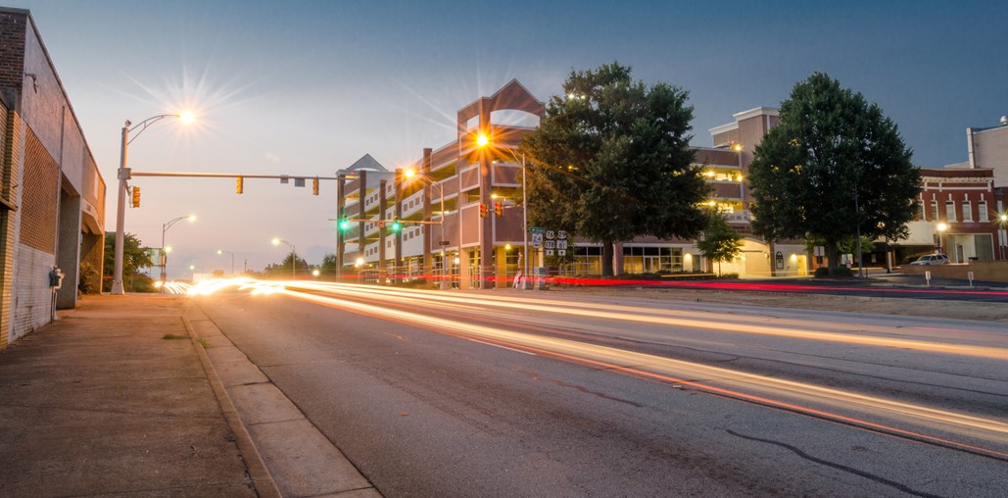
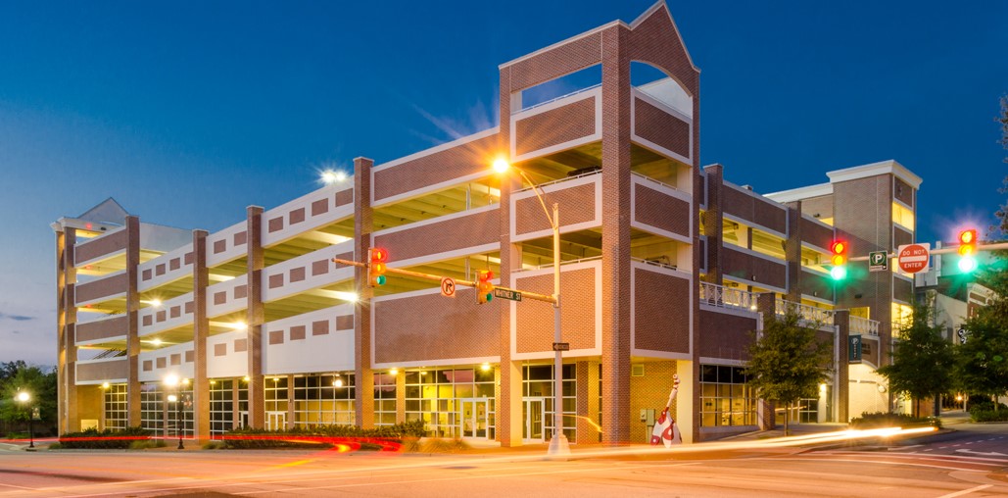
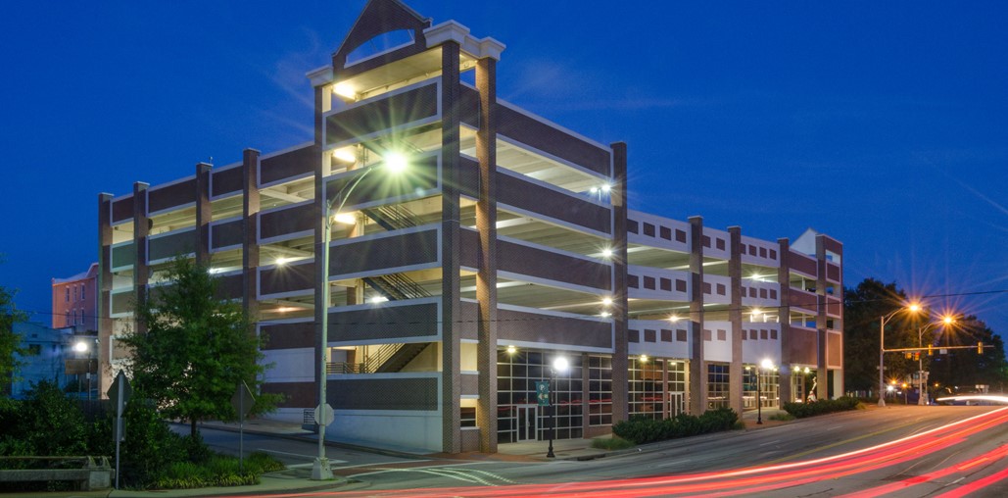
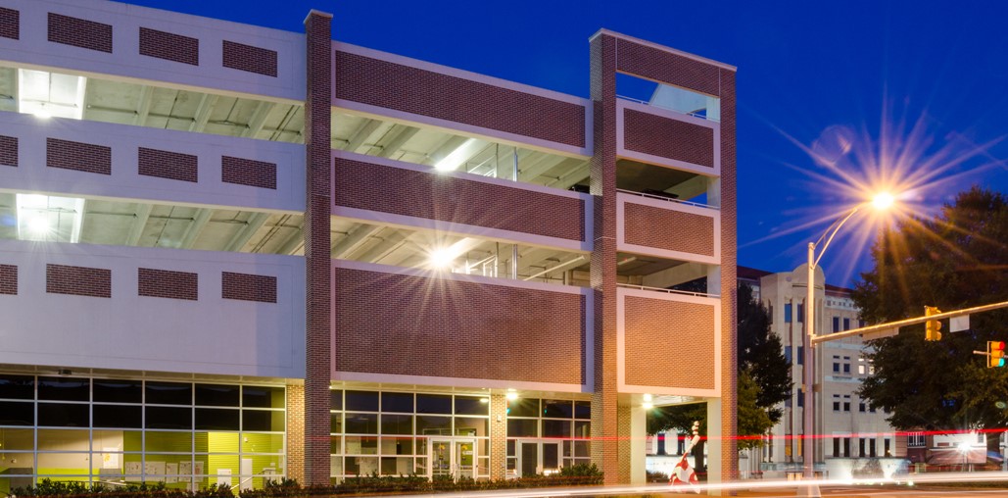
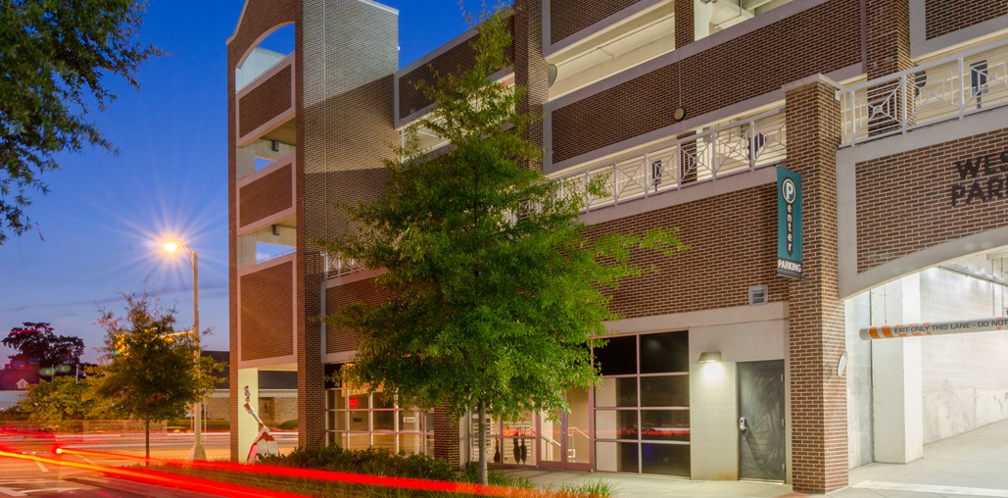
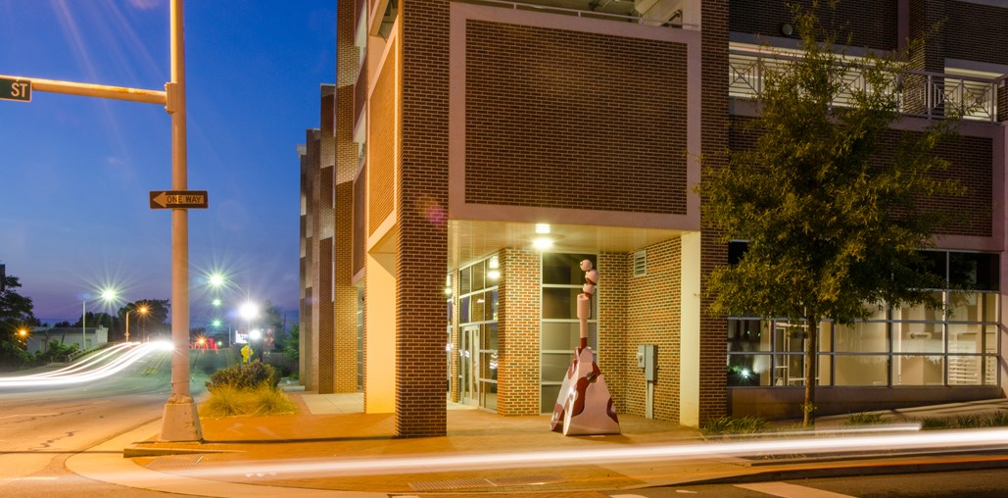
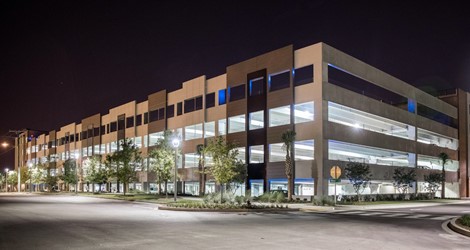 Parking Garage at Park Place
Parking Garage at Park Place
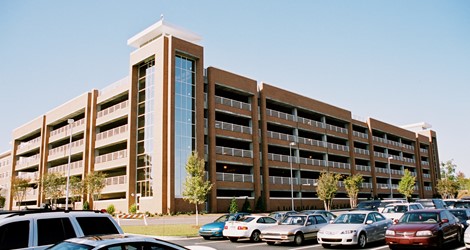 Medical Office Building Parking Garage
Medical Office Building Parking Garage